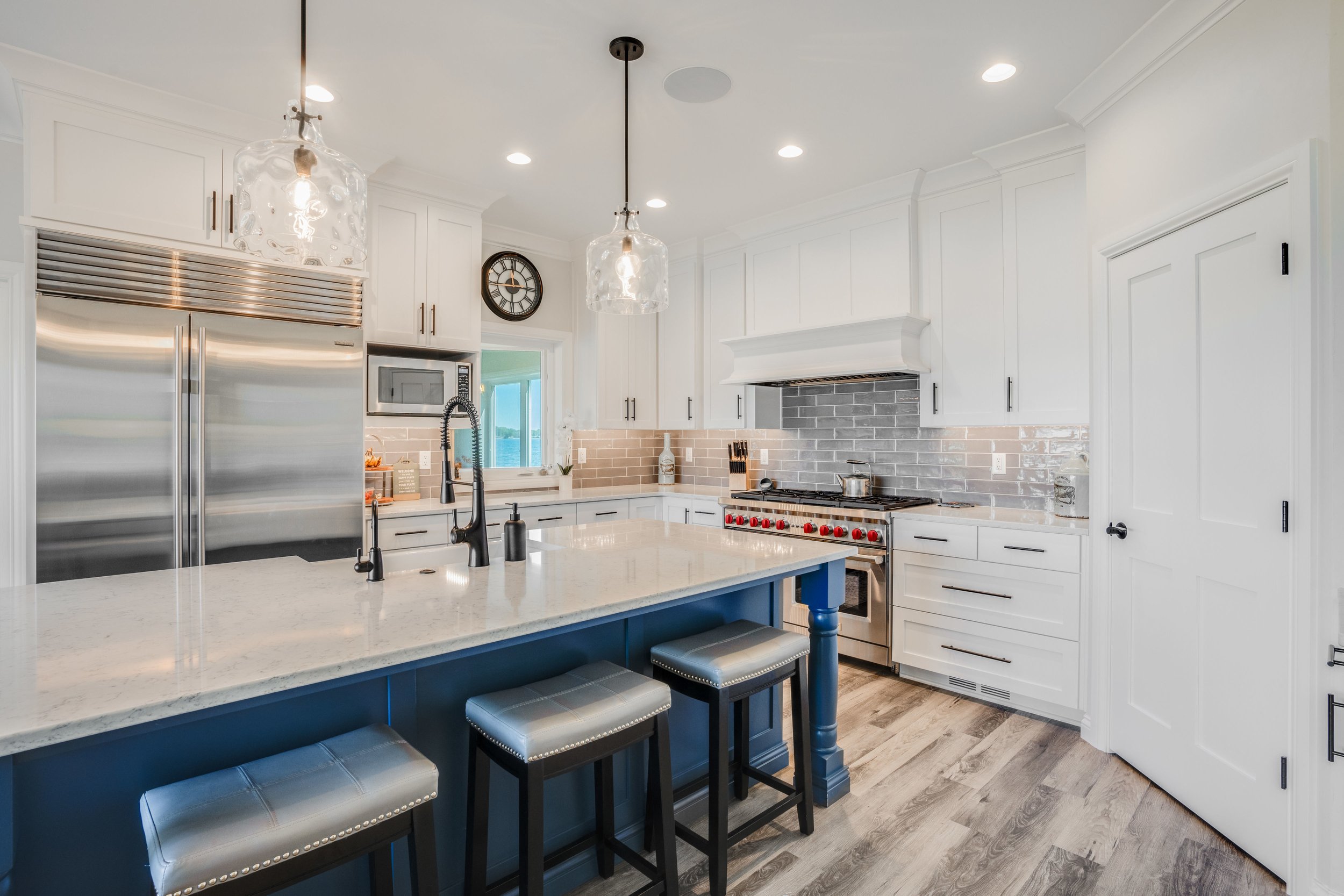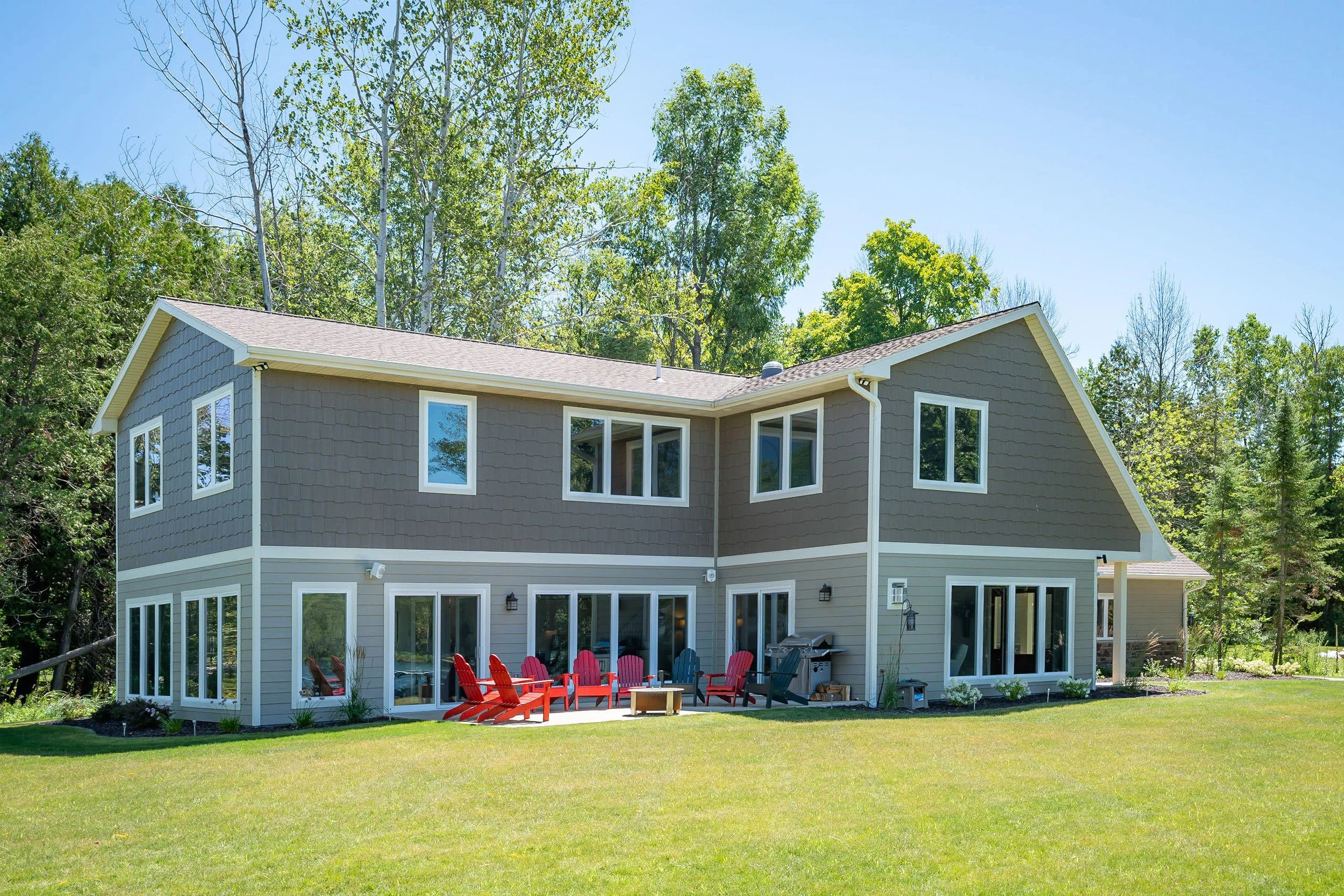Vote for Best New Home $500K-$750K
Voting Criteria to Consider:
Design
Quality of Construction
Attention to Detail
Use of Materials
Price to Value
Functionality
Creativity
coogan builders #1, windsor, wi










Square Feet: 4,050 | Bedrooms: 4 | Bathrooms: 3½ | Garage: 2 Car | Finished Basement
Located in the Pioneer Pointe neighborhood in the Town of Middleton, just minutes from Middleton and Madison, is this stunning two story home featuring exterior Craftsman detail. With 1,605 square feet on the spacious first floor, 2nd floor 1,468 and a lower level with more than 979 sq. ft. You’ll find this open concept floor plan conducive to entertaining, as well as cozy evenings in.
FEATURES:
· Kitchen with large island, walk in pantry
· Front porch, 3 season, patio all with unique stamped concrete
· Finished lower level with large great room, bar area, one bedroom, bathroom, and exercise room
· Custom Amish built cabinets
· James Hardie siding and trim, stone accents on the exterior
· Energy-efficient, ENERGY STAR certified foam insulation, windows, lighting and upgraded HVAC
· Focus on Energy Certificate home
· Luxury vinyl plank flooring throughout the first floor
· Walk out deck on the 2nd floor off primary suite
· Walk in shower in the primary suite bathroom
· Quartz countertops throughout
· Three-season porch and deck with maintenance free materials
· Located near various walking paths and golf course
These are just a few of the many upgrades and features included in this home designed to bring comfort and warmth to any generation or family.
2. COOGAN BUILDERS #2, WINDSOR, WI










Square Feet: 2,743 | Bedrooms: 3 | Bathrooms: 3 | Garage: 3 Cars | Finished Basement
Located in the Town of Lodi, just minutes from Madison, is this stunning ranch home featuring exterior Craftsman detail. With 1,876 square feet on the spacious first floor and a lower level with more than 867. You’ll find this open concept floor plan conducive to entertaining, as well as cozy evenings in.
FEATURES:
· Kitchen with large island, pantry with refrigerator
· Dedicated mud room and laundry
· Finished lower level with large great room, one bedroom, bathroom
· Premium color vinyl siding and LP Smart trim and stone accents on the exterior
· Energy-efficient, ENERGY STAR certified foam insulation, windows, lighting and upgraded HVAC
· Focus on Energy Certified home
· Luxury vinyl plank flooring throughout the first floor
· Beams in the great room
· Amish built custom cabinets
· True primary suite featuring walk in closet, tile shower, free standing tub
· Quartz countertops throughout
· Custom Amish cabinets and custom beams in the great room
3. coogan builders #3, windsor, wi










Square Feet: 3,867 | Bedrooms: 5 | Bathrooms: 3½ | Garage: 4 Cars | Finished Basement
Located in the Windsor Gardens neighborhood in the Village of Windsor, just minutes from Sun Prairie and De Forest, is this stunning ranch home featuring exterior Craftsman detail. With 2,147 square feet on the spacious first floor and a lower level with more than 1,700. You’ll find this open concept floor plan conducive to entertaining, as well as cozy evenings in.
FEATURES:
· Kitchen with large island, pantry, and shiplap ceiling
· Dedicated mud room and laundry
· Finished lower level with large great room, flex room, two bedrooms, bathroom, and theater room
· Premium color vinyl siding, upgraded James Hardie trim and stone accents on the exterior
· Energy-efficient, ENERGY STAR certified foam insulation, windows, lighting and upgraded HVAC
· Luxury vinyl plank flooring throughout the first floor
· True primary suite featuring tray ceiling, fireplace, tile shower floor
· Quartz countertops throughout
· Three-season porch and deck with maintenance free materials
· Spacious four-car garage
· Located near various walking paths and parks
4. coogan builders #4, windsor, wi











Square Feet: 3,771 | Bedrooms: 5 | Bathrooms: 3 | Garage: 3 Cars | Finished Basement
Located in the Vineyards neighborhood in the Village of Cambridge, just minutes from Madison, is this stunning ranch home featuring exterior Craftsman detail. With 2,322 square feet on the spacious first floor and a lower level with more than 1,449. You’ll find this open concept floor plan conducive to entertaining, as well as cozy evenings in.
FEATURES:
· Zero entry and wheel chair assessable
· Kitchen with large island, dirty kitchen with double oven, microwave, and sink
· Dedicated mud room and laundry
· Finished lower level with large great room, two bedrooms, bathroom, and wet bar
· Premium color James Hardie siding and trim and stone accents on the exterior
· Energy-efficient, ENERGY STAR certified foam insulation, windows, lighting and upgraded HVAC
· Focus on Energy Certified home
· Luxury vinyl plank flooring throughout the first floor
· Zero entry primary suite tiled shower
· Shiplap stone fireplace with custom beams in the great room
· Amish built custom cabinets; kitchen sink recessed under to allow for wheel chair access
· True primary suite featuring tray ceiling, with 4 season room, tile shower floor
· Quartz countertops throughout
· Three-season porch and deck with maintenance free materials
· Located near various walking paths and parks
5. coogan builders #5; windsor, wi










Square Feet: 2,572 | Bedrooms: 3 | Bathrooms: 2 | Garage: 3 Cars | Finished Basement
Located in the Drumlin Creek neighborhood in the Village of Bristol, just minutes from Sun Prairie, is this stunning ranch home featuring exterior Craftsman detail. With 2,202 square feet on the spacious first floor and a lower level with more than 370. You’ll find this open concept floor plan conducive to entertaining, as well as cozy evenings in.
FEATURES:
· Zero Entry
· Kitchen with large island, pantry
· Dedicated mud room and laundry
· Finished lower level with flex room
· Premium color vinyl siding, upgraded LP Smart trim and stone accents on the exterior
· Energy-efficient, ENERGY STAR certified foam insulation, windows, lighting and upgraded HVAC
· Luxury vinyl plank flooring throughout the first floor
· Focus on Energy Certified home
· True primary suite featuring tray ceiling, reading area, tile shower floor
· Quartz countertops throughout
· Three-season porch and deck with maintenance free materials
· Custom Amish cabinets
· Great room with shiplap wall, fireplace, and custom beams
6. derrick custom homes; new richmond, wi







7. portside builders; sturgeon bay, wi










This home is situated on a unique waterfront property, a private peninsula offering panoramic views of the bay of Green Bay. Working with the zoning constraints of the lot, the home was thoughtfully designed and positioned to take full advantage of these majestic views from nearly every room in the home. This four-bedroom, four-bathroom, custom-built, open-concept home with an office and sunroom, allows the homeowners to take full advantage of waterfront living. The sunroom is a prime spot to enjoy the view year-round and glass sliding doors accommodate indoor/outdoor enjoyment in the warmer months. The gas fireplace in the great room ads coziness in the cooler months. The kitchen features custom-maple cabinets with smart storage solutions, and island, all with quartz countertops, a ceramic tile backsplash, and a spacious walk-in pantry. The primary suite includes a bathroom with a custom maple vanity with dual sink, custom-tiled walk-in shower, and a large walk-in closet. Front door with sidelight windows, covered front porch, lap siding, Cedar Impression shakes, and Cultured Stone accents all make for an impressive and welcoming exterior.
