Vote Best Remodel - Whole House
VOTING CRITERIA TO CONSIDER:
Design
Quality of construction
Attention to detail
Use of materials
Price to value
Functionality
Creativity
bartow builders; manitowoc, wi

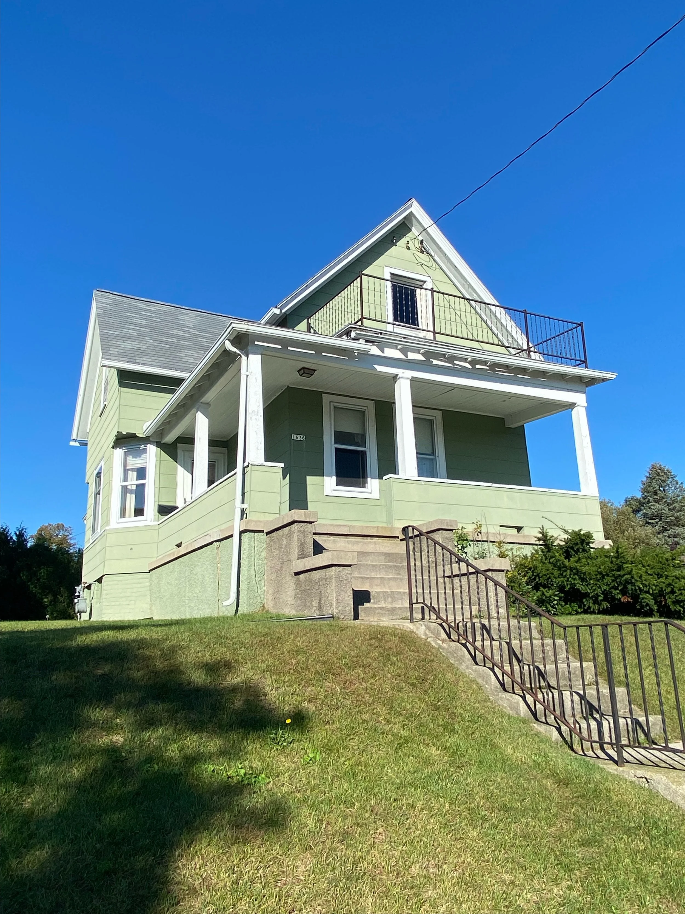

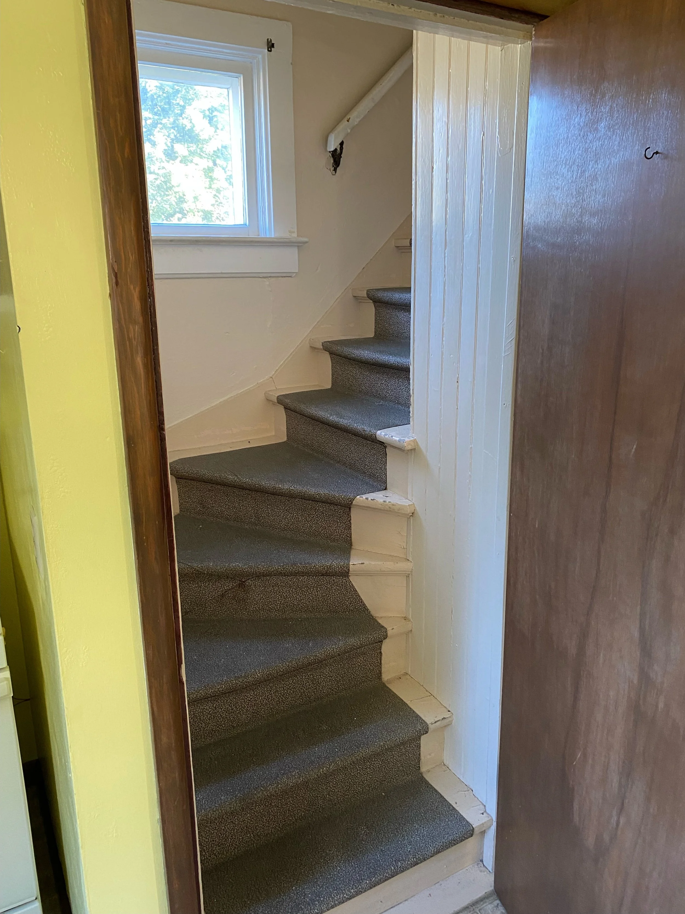

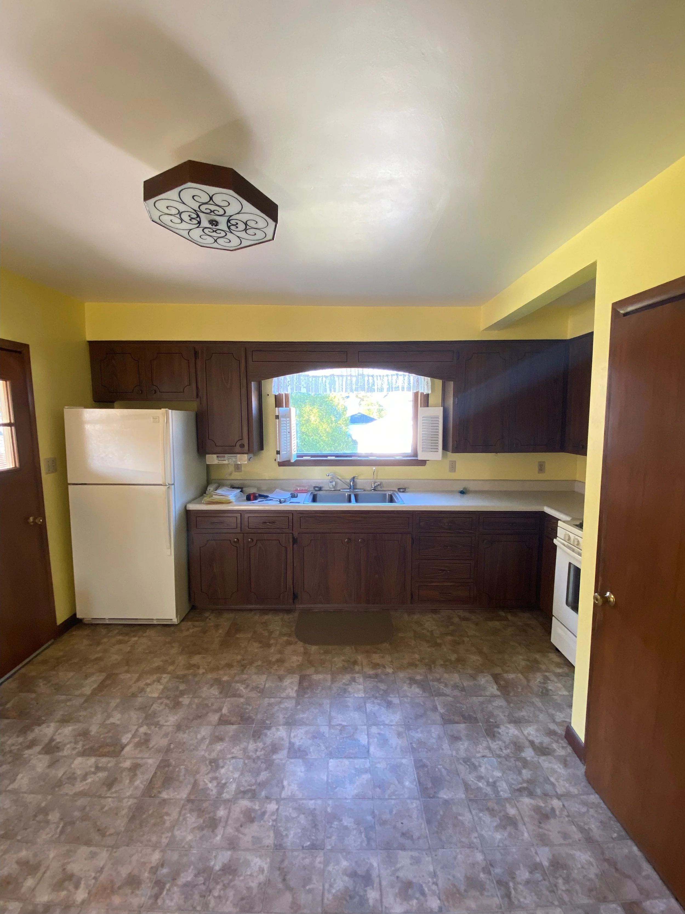

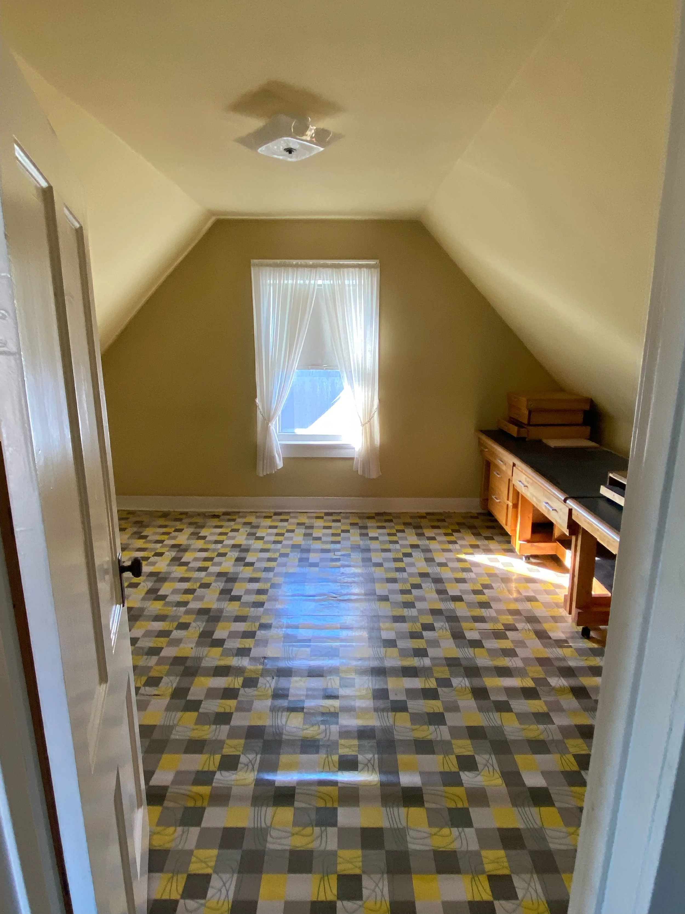

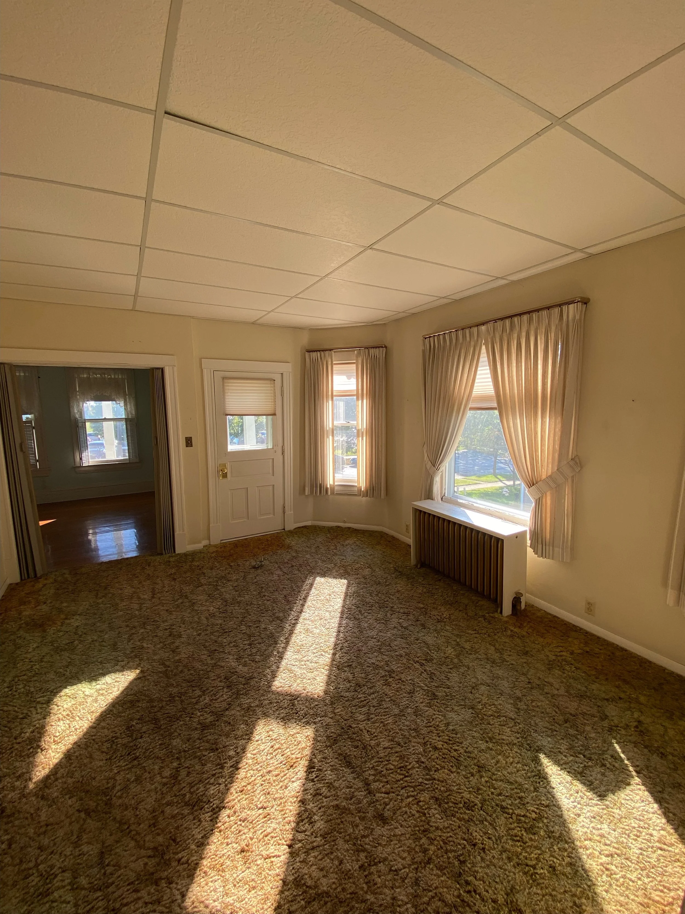

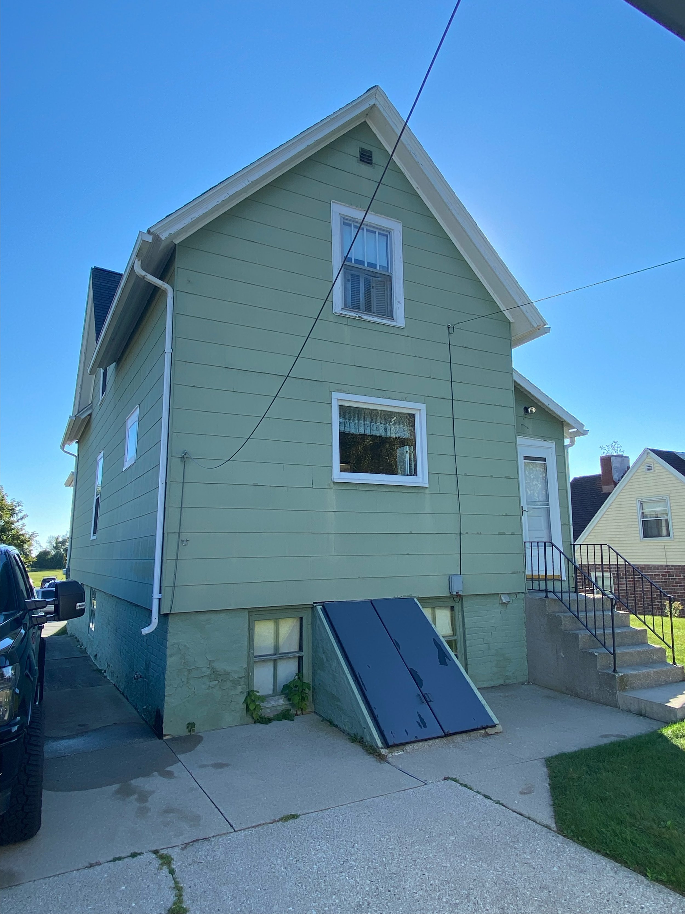
Bartow Builders of Manitowoc, Wisconsin renovated this 1883 home. The remodeled home is 754 square feet on the main level and 709 square feet on the upper level. The project included moving the stairs to be centrally located to better suit the flow of the house and created a more open concept. The new layout upstairs allowed for two spacious bedrooms and a full bathroom. The exterior of the home is finished with all-new LP Smartside siding, Andersen and Pella windows, steel exterior doors, and a new Landmark asphalt shingled roof. The home is on a double-wide city lot, allowing for plenty of space for outdoor entertaining; including a large deck added to the back of the house, and a covered front porch. Total project cost $350,000.
Link to Matterport Virtual Tour: https://my.matterport.com/show/?m=vYYoRYBhTe8
Features:
· 2 Bedrooms, 1 ½ Bathrooms
· First floor laundry
· High-definition laminate kitchen countertops and painted cabinets
· White painted interior doors and trim
· Luxury vinyl plank flooring
· Covered front porch
· Large deck off the back of the house
· LP Smartside siding
2. degnan design build remodel; deforest, wi









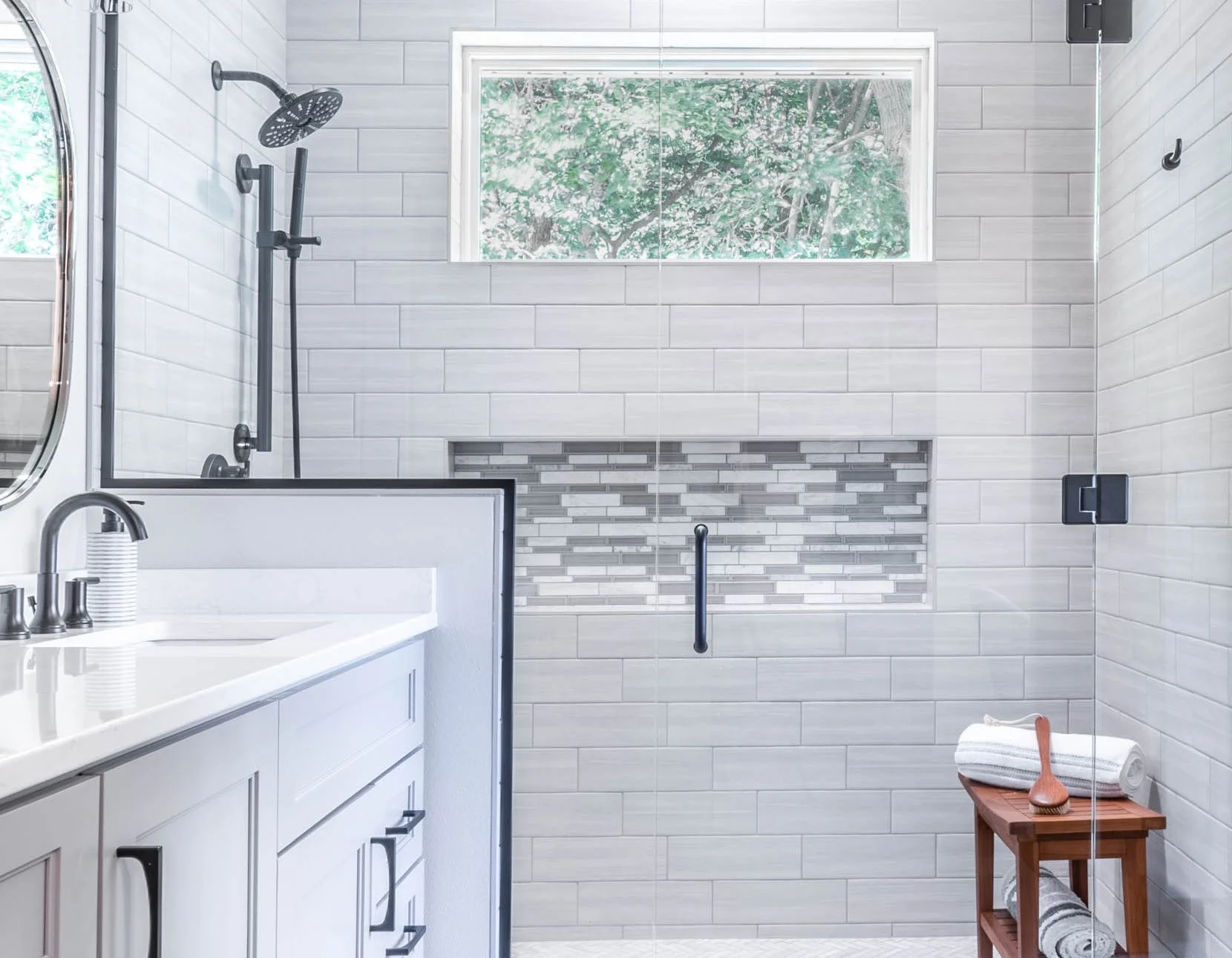


After purchasing this home, our clients wanted to make it their own. They knew they hated the kitchen and master bathroom when they bought it. Searching for a home at a much higher budget, they were unable to find what they wanted. Instead they purchased this moderately priced home and then put a significant amount of money into remodeling it to make it what they wanted. With a beautiful backyard and the perfect location, this house had plenty of space. Redesigning the kitchen layout and opening it to the main living space created a great room. A new patio door out the back along with a deck and refurbished screen porch create outdoor living. And then a new master bathroom with a walk-in shower finishes it off! Nearly every room in this entire house was updated. This home used to feel like it was locked in Y2K, but now it is ready for 2025 and beyond!
3. jim reif builders; manitowoc, wi

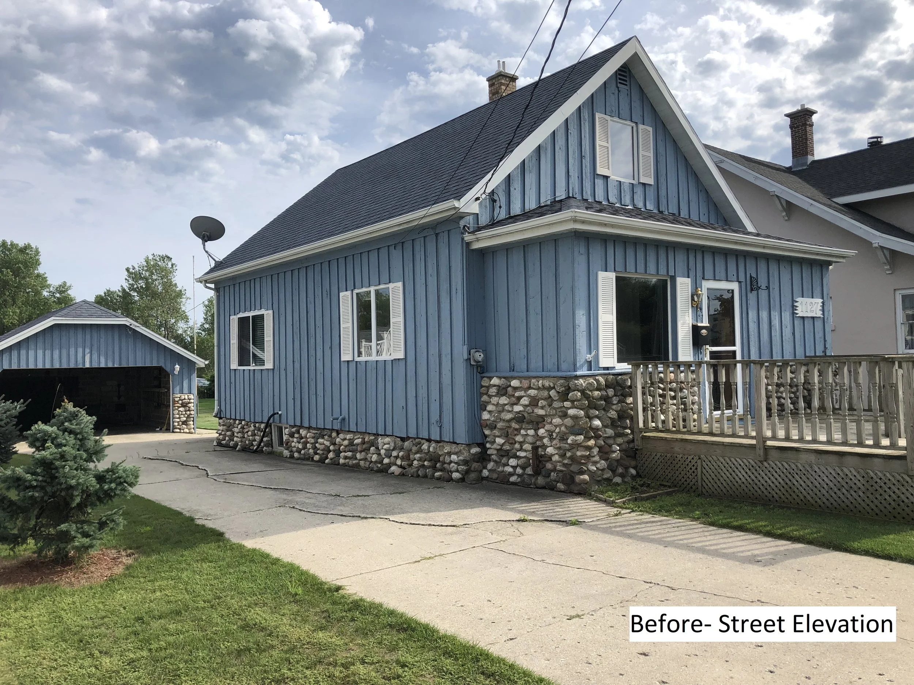
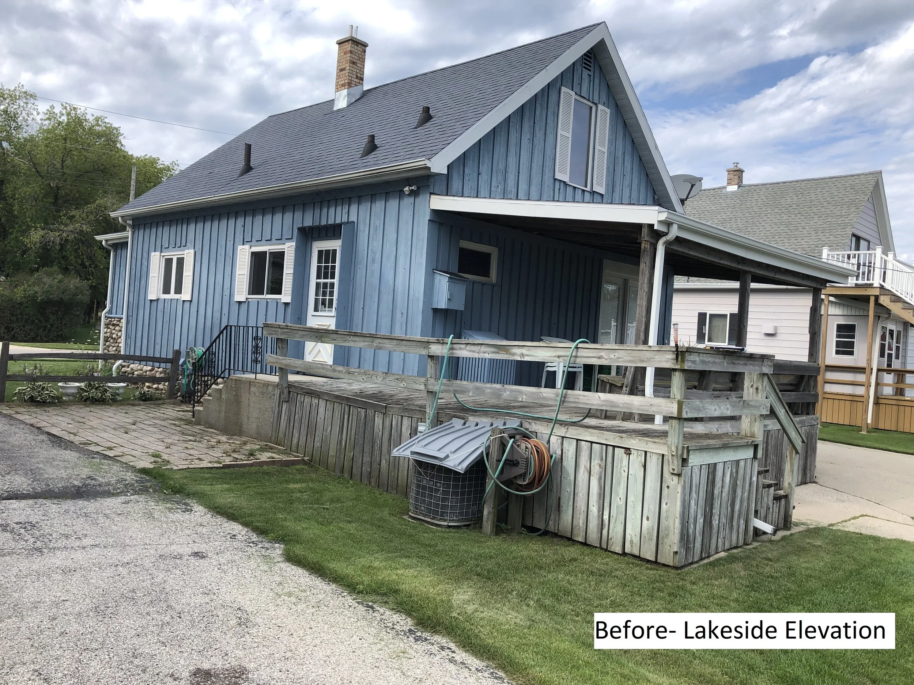

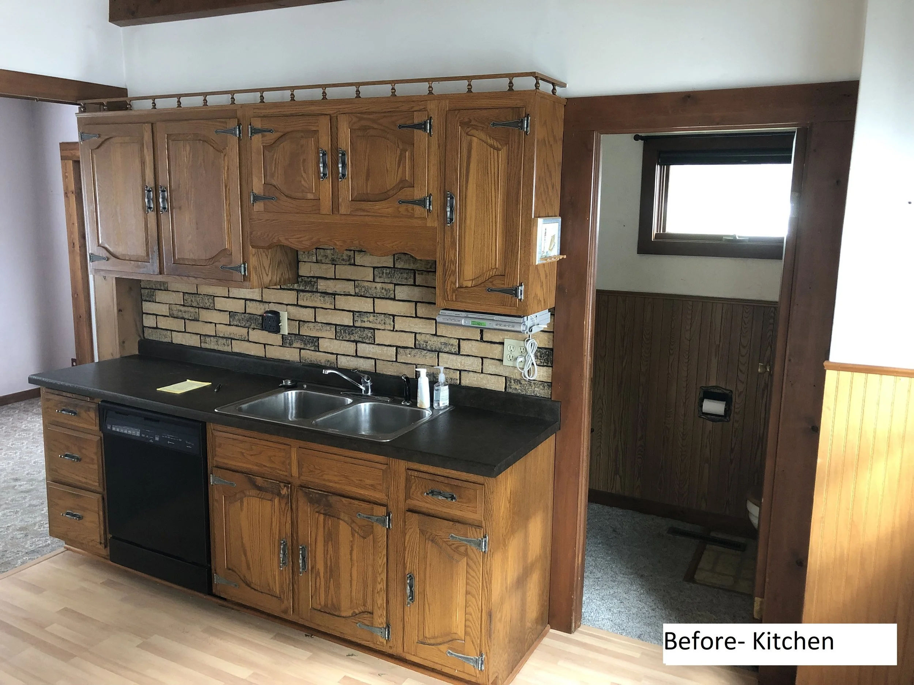
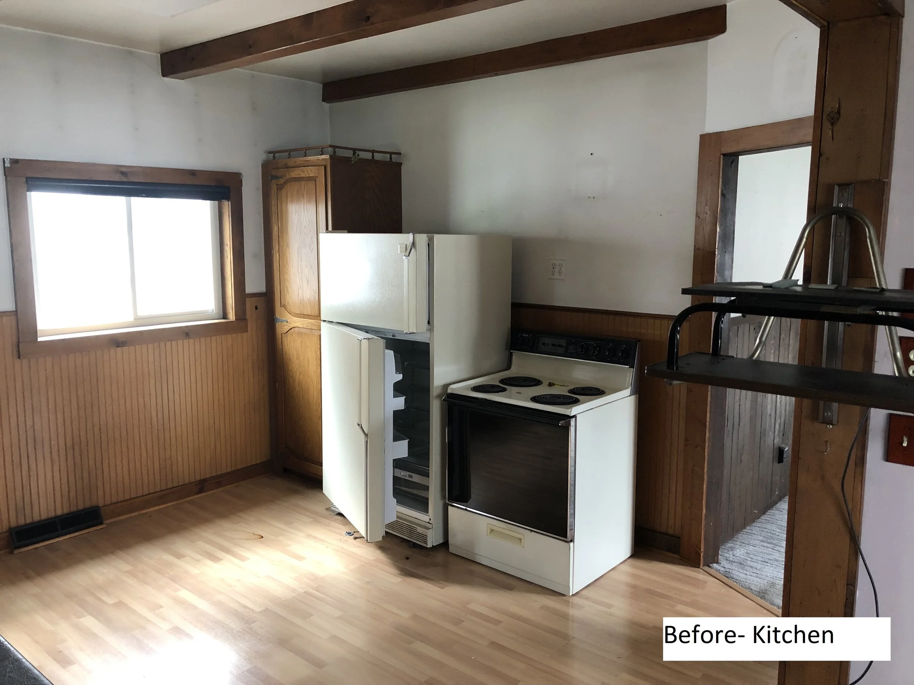

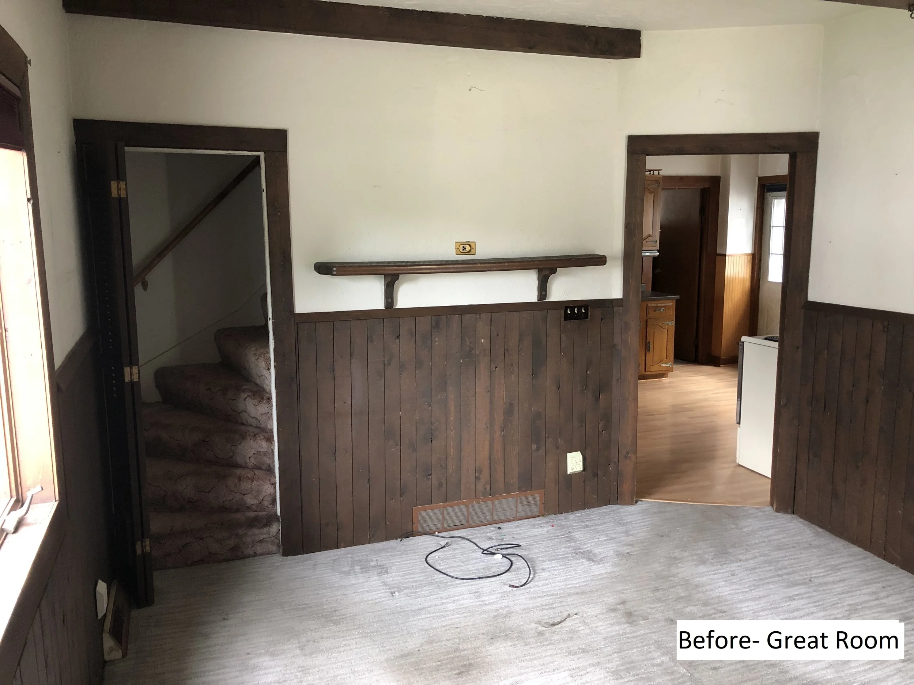

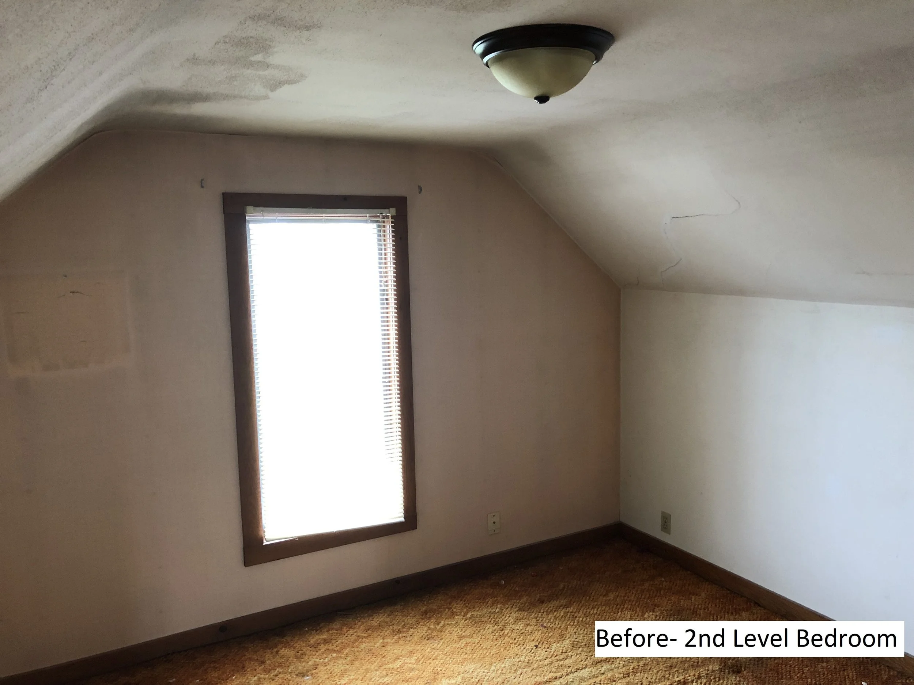


The client purchased this 100+ year old home that was neglected for countless years, with the goal of having a vacation home with an amazing view of Lake Michigan. The home was re-designed by our designer transforming the structure both for functionality and redefining the limits between interior and exterior with vivid views. To accomplish this the home was internally stripped to the rough framing, several foundation walls were rebuilt, the new main floor design was constructed, dormers were added to the second level to provide more living space. Exterior living spaces were added on both levels, a screen room and exterior deck taking in the beautiful views. Being this was a total remodel, it allowed use of all new windows, vinyl siding and composite decking on the exterior. In the interior, new custom cabinetry and granite countertops, all new interior finishes, including Luxury Vinyl Floors were installed. The concrete basement was replaced, all new mechanicals were installed to bring the home up to code.
4. michael f. simon builders; waunakee, wi












What do you do when you have a beautiful lakefront property with capital views, but the home itself is showing its age with outdated finishes? Well, you remodel the entire home’s interior of course! While some rooms were only slightly affected, others were completely gutted down to the studs. The results are truly as stunning as the lake views and this home looks and feels like it is brand new!
5. mike howe builders; manitowoc, wi

















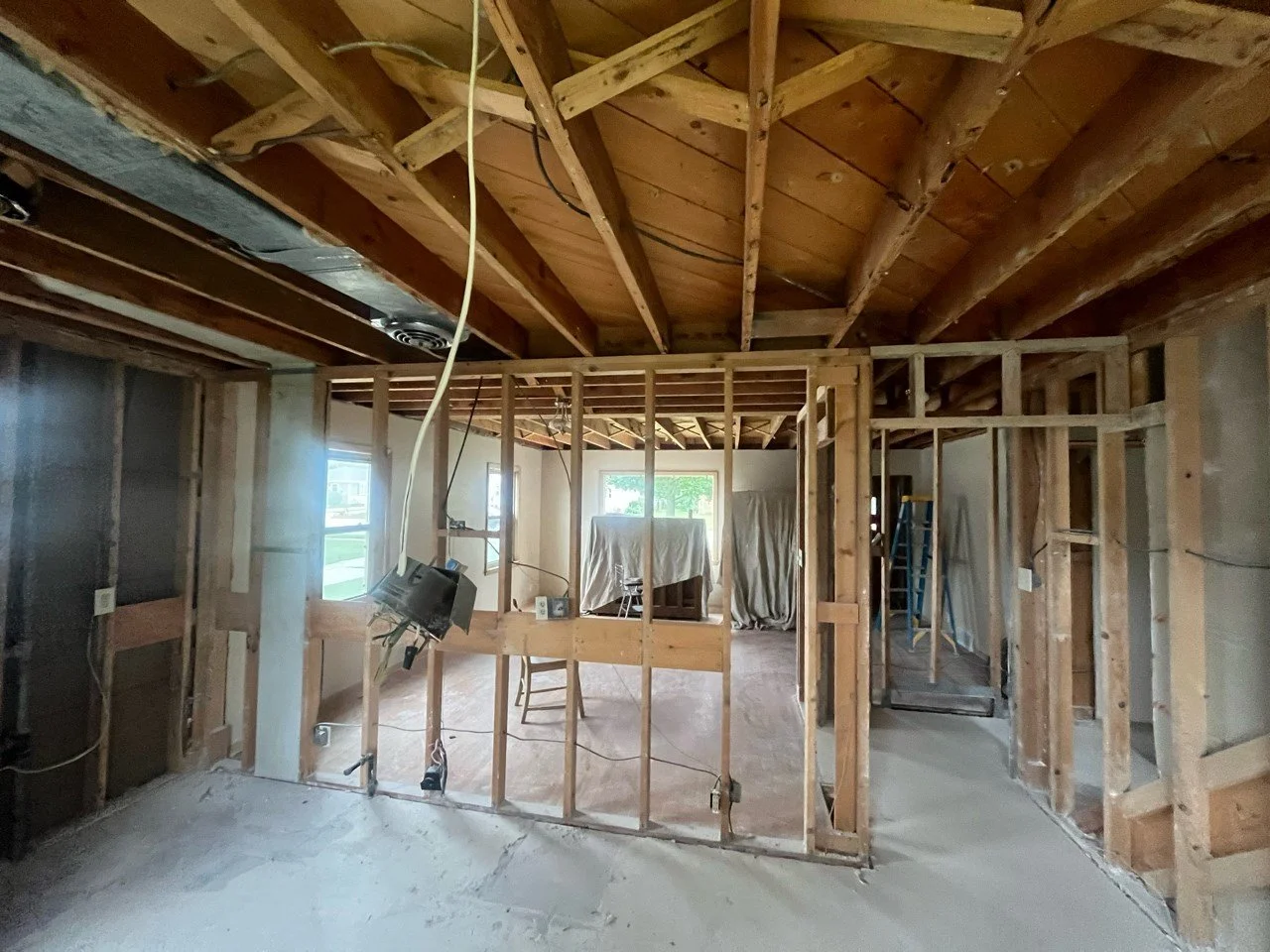

Older two-story, 1,650 square foot single-family home built in the 1930s/40s. Owner’s goal was to remodel the house for better entertaining now, and, as their forever home, to have the ability to age in place. Interior layout was dated and compartmentalized with too many walls and corridors. The small kitchen, in addition to outdated birch cupboards and cabinets, was too small for entertaining with space for a maximum of 4 people. Mike Howe Builders took the first floor down to the studs, and with Mike Howe’s creative vision, designed a layout with an open concept kitchen with plenty of space for entertaining and first floor laundry. A bath and closets were added to create a second floor guest space. Master bath was converted from traditional tub with glass doors to a private in-home spa retreat with a walk-in soaking tub. The home owners are delighted with the new ability to cook and entertain comfortably, and the peace of mind that they can age in place.
